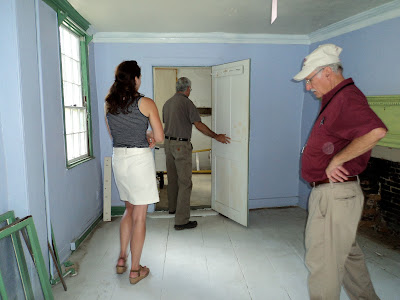Welcome back to the Heritage House Program blog! We all hope
you enjoyed your Fourth of July and had time to stop by the museum to help us
celebrate. There were a lot of exciting things going on here and we were all
very excited to help welcome 101 new American citizens at the Naturalization
Ceremony. Once again, we were also very proud to show off our Heritage House
Program houses and get people excited in all the great things that this program
will do for the museum and the residents that will occupy the restored and
rehabilitated spaces. Today’s post is about the Conant House which is located
on Washington Street in the North East corner of the museum.
The Conant House is not officially a part of the Heritage
House Program but nonetheless it is a very interesting preservation story, and
the concept for its rehabilitation/restoration is very much in line with the
principles we carry out when rehabilitating an HHP house.
Stephen Bedard of Bedard Preservation and Restoration LLC has signed a lease with
Strawbery Banke Museum to rent a unit in the restored house for 33 years. More
importantly, however, this lease includes that Stephen Bedard will be
restoring, preserving, and rehabilitating the house. Stephen has been allotted
two years to complete the rehabilitation. All architectural elements deemed significant will be
retained. By the time the first snow falls (later rather than sooner!) he plans
to have several different aspects of the rehabilitation accomplished, and we
are looking forward to seeing the progress. Eventually the Conant House will be
two residential units—a one bedroom unit, and a two bedroom unit.
The Conant House is actually divided into three parts and
the contractor feels that the architectural significance of the house
remains in the main house and the first addition. The existing building will be
kept as it appears now along Washington and Jefferson streets, which is
basically how it looked ca. 1791/1795, before the latest addition was added to
it. The main house was built ca. 1769 and the addition to the right hand side
of the house was built somewhere between 1791-1795.
 |
| View of the original house from Jefferson Street. The bump out in the back corner of the house if part of the addition that was added between 1791-1975 |
 |
| Front view of the Conant House on Washington Street. The front door and everything to the left of it is the original maine structure. Everything to the right of the doorway is the 1791-1795 addition to the house. |
Although most of the investigative work required in order to
complete this project has been done it is very important to note that as
construction is under way it is very possible that new architectural elements
will be revealed. This helps us to understand the historic properties of the
house and can even help to tell us when the house switched owners and what
changes they made to the building. If any unexpected architectural elements are
found Stephen will work closely with Strawbery Banke’s resident preservation
carpenter, John Schnitzler to make sure that the house keeps as much
architectural significance as possible.
Stephen Bedard gave a tour of the house to Chief Curator,
Elizabeth Farish, Director of Special Projects and Facilities, Rodney Rowland, and Historic Preservation
intern Catey Fischer. Below are pictures taken by Catey on the tour. Please browse through
them in order to get a better sense of what changes will be made, what
architectural elements were discovered, and what we hope to achieve in the
final product.


















No comments:
Post a Comment